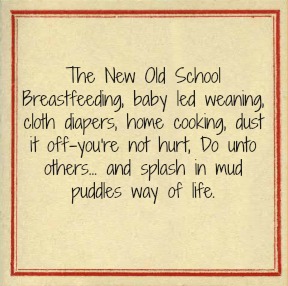Essentially, we have nearly a mirror image on both sides of the house, the staircase is offset, and the bathroom is on one end, so that’s why it’s not ‘mirror’, but if I post pictures of one side or the other, you get the gist.

Keeley doesn't like being 'penned'

Knee wall, roof, side wall

Dormer/window seat area

Fuzzy rafters

Cutting air baffles
The air baffles keep the insulation from touching the roof…

Installed air baffles
Matt installed all the air baffles on the highest part of the roof, FIRST. It would have scared me, had I seen it. As it is, you can see the ladder right next to the open stairway, this was scary enough, and he only did 2 while I was there! The air baffles are foam and come perforated 2 per sheet, so I busted up MOST of them, laying them in the spaces behind the knee walls to make for easier stapling. See I helped, really I did.


Fuzzy upstairs bathroom picture

- West window
